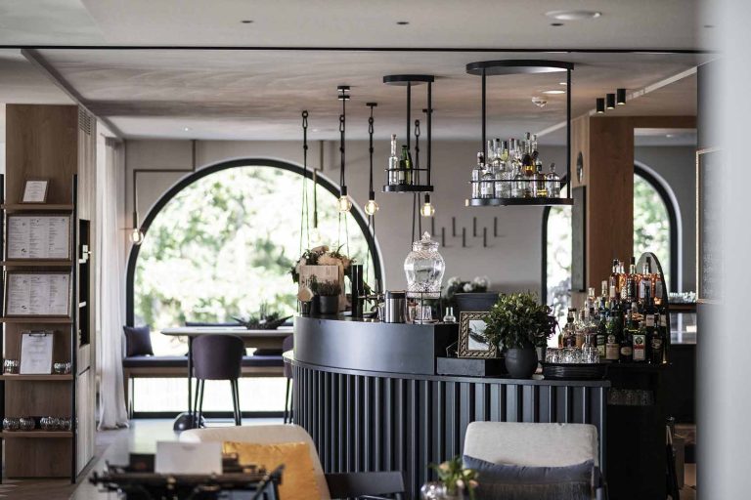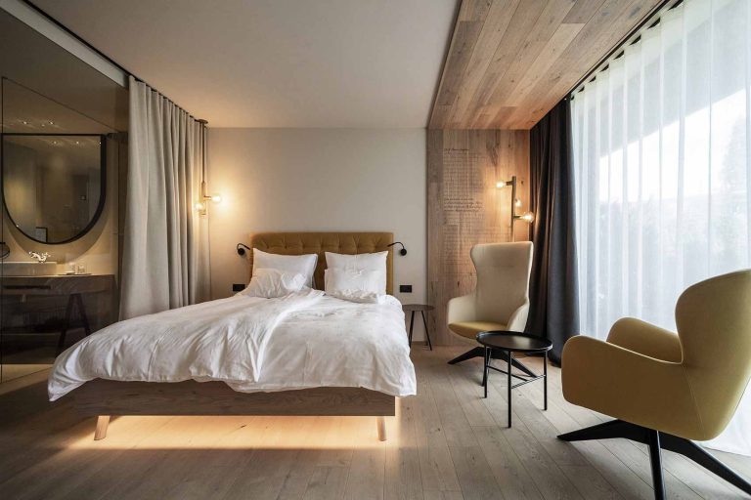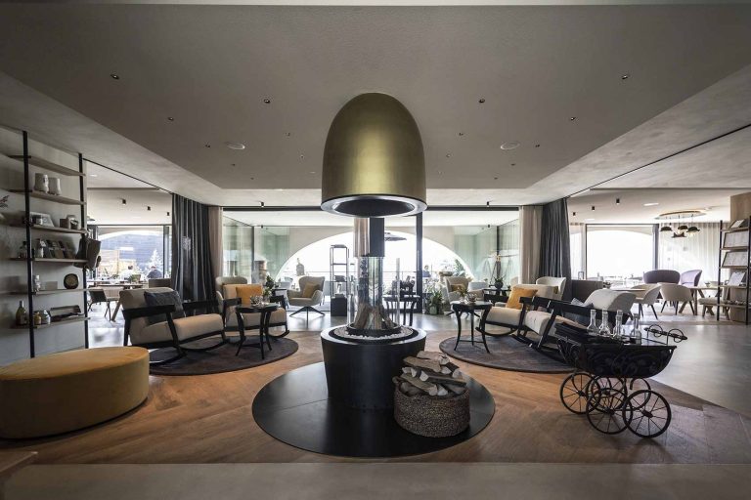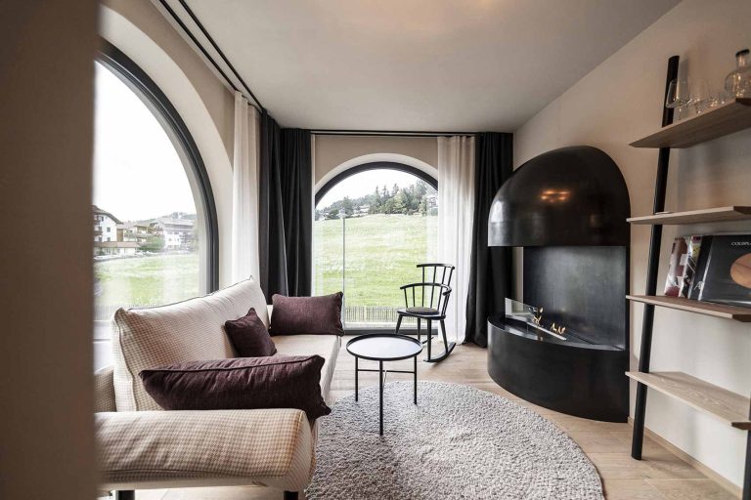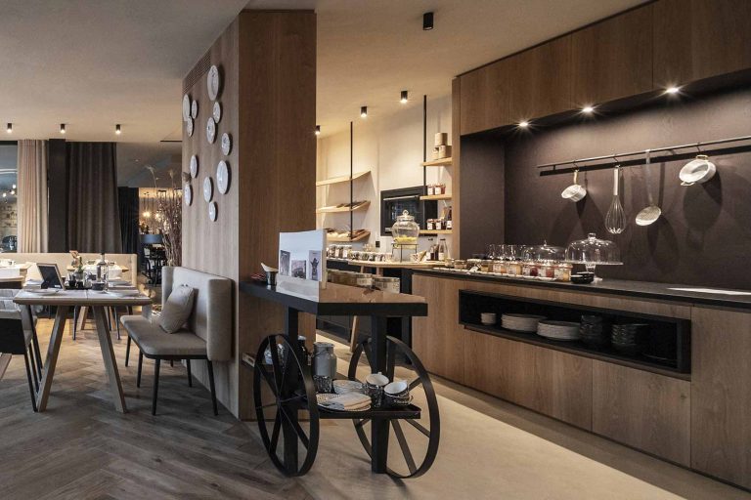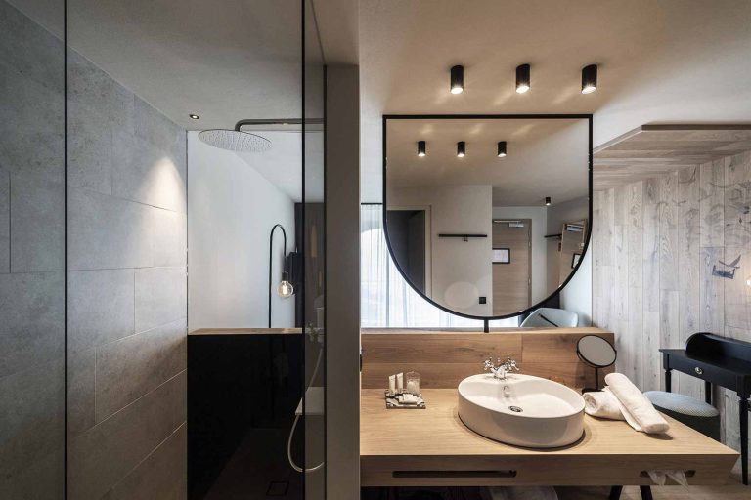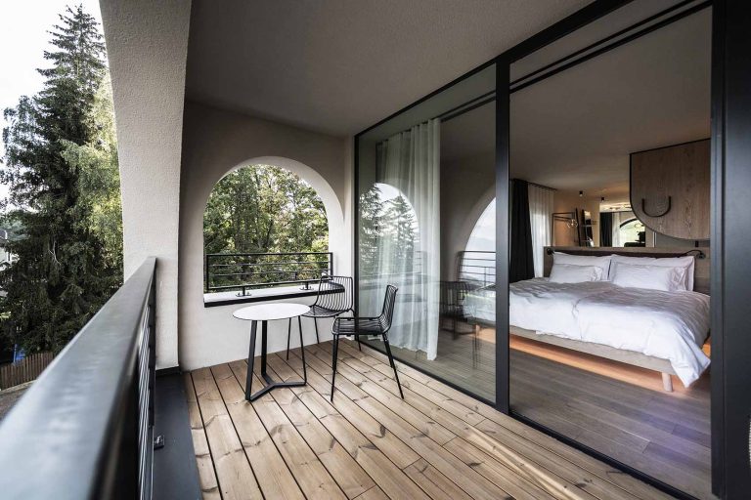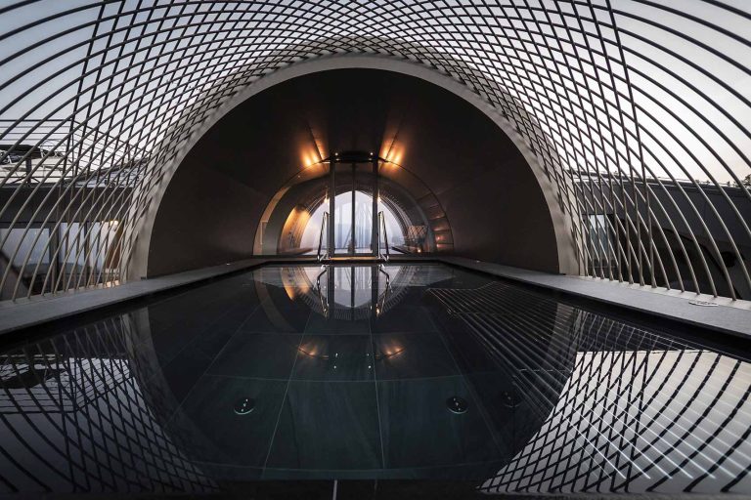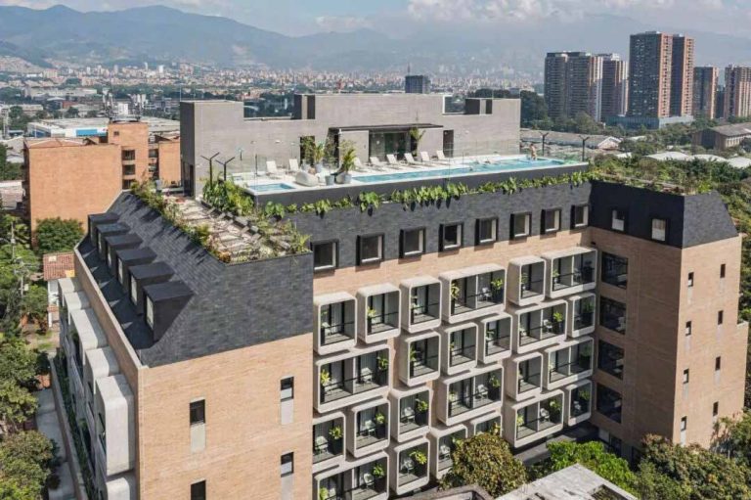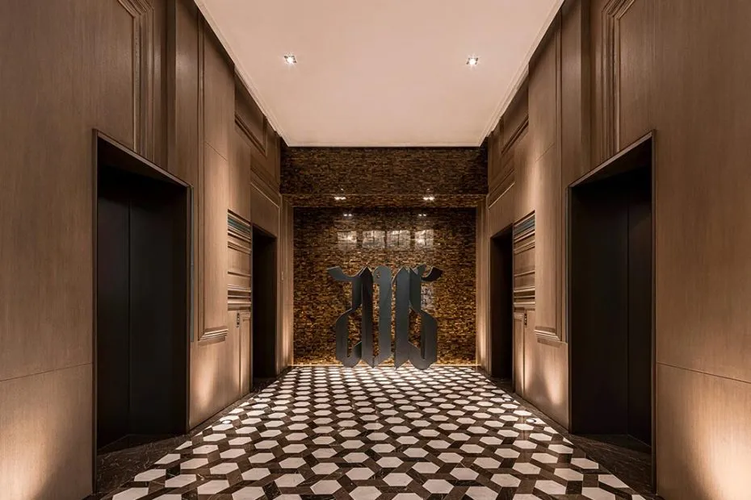Project Introduction
The hotel rooms are spread over three floors above the public spaces – the suites are located at the edges of the floors and can be clearly identified by the box bay windows on the facade. The double arch structure on the first floor facade is transformed into a simple single arch on the upper floor, bringing more usable outdoor public space to the summer resort area. Frameless windows are placed in the guest room’s loggia area, allowing indoor and outdoor spaces to intersect.
In the public areas, seamless epoxy flooring gives the space a unified and fluid experience. The “islands” on the ground floor are laid with solid wood flooring and define the different areas of the lounge and dining room. The bay window design of the suite is one of the highlights of the entire design, which includes a seating area with a fireplace, a free-standing bathtub and a sofa with viewing seating. The walls, floors and ceilings in the room are all covered with the same material, using natural wood to create a rustic, comfortable and warm interior atmosphere.
more details about this project
